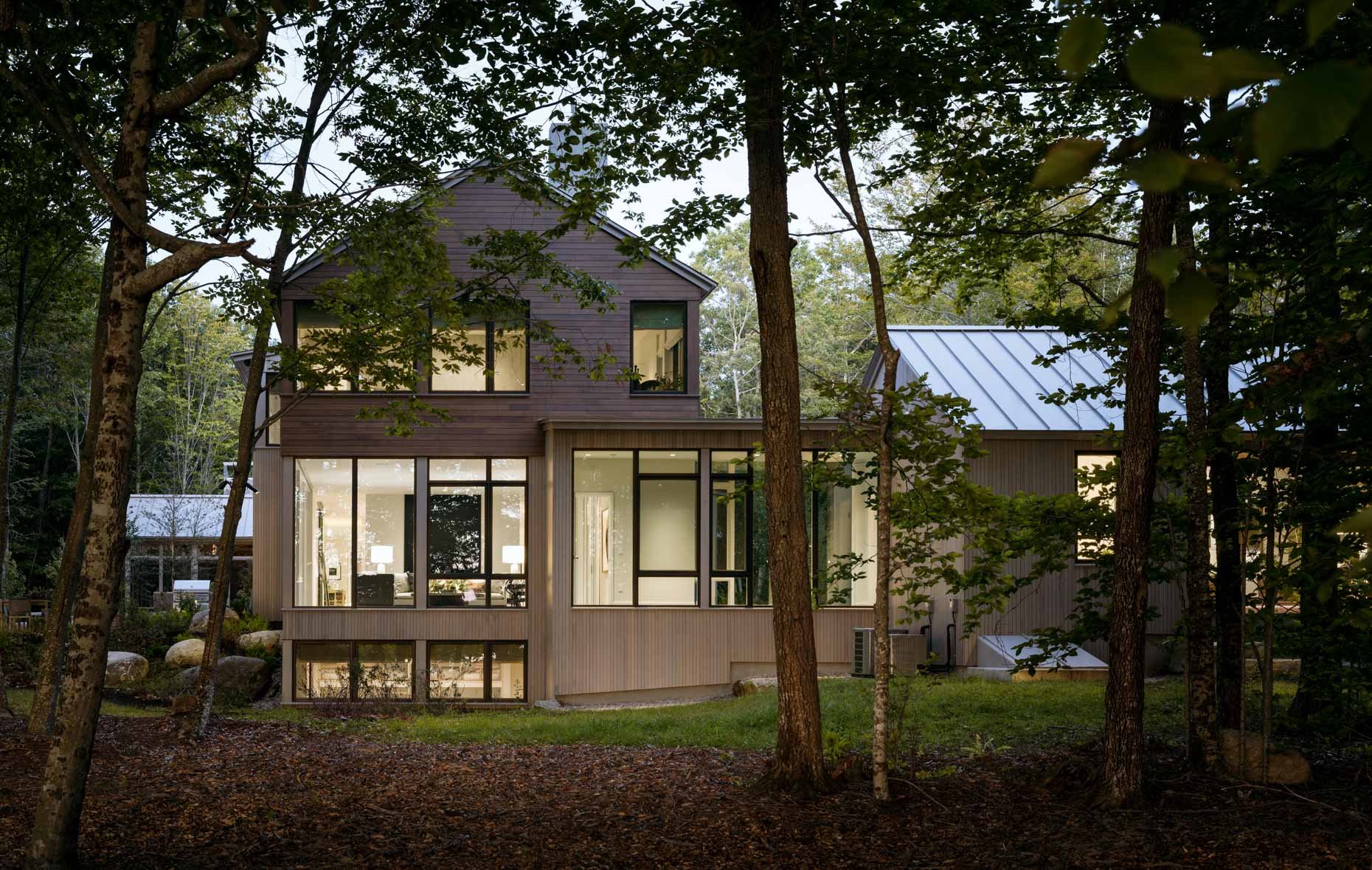
Maguire Construction is a general contractor, who sees your residential project through to its completion. We are a constant presence on site to ensure efficiency, progress, and quality work from our own employees and associated subcontractors throughout all phases of construction. It is because of Maguire Construction’s collaborative approach, and its experienced, dedicated builders, that we are able to provide the attention and commitment needed to ensure that your home is a summation of Maine’s highest quality craftsmanship.
CONTEMPORARY ISLAND RETREAT
Yarmouth, Maine
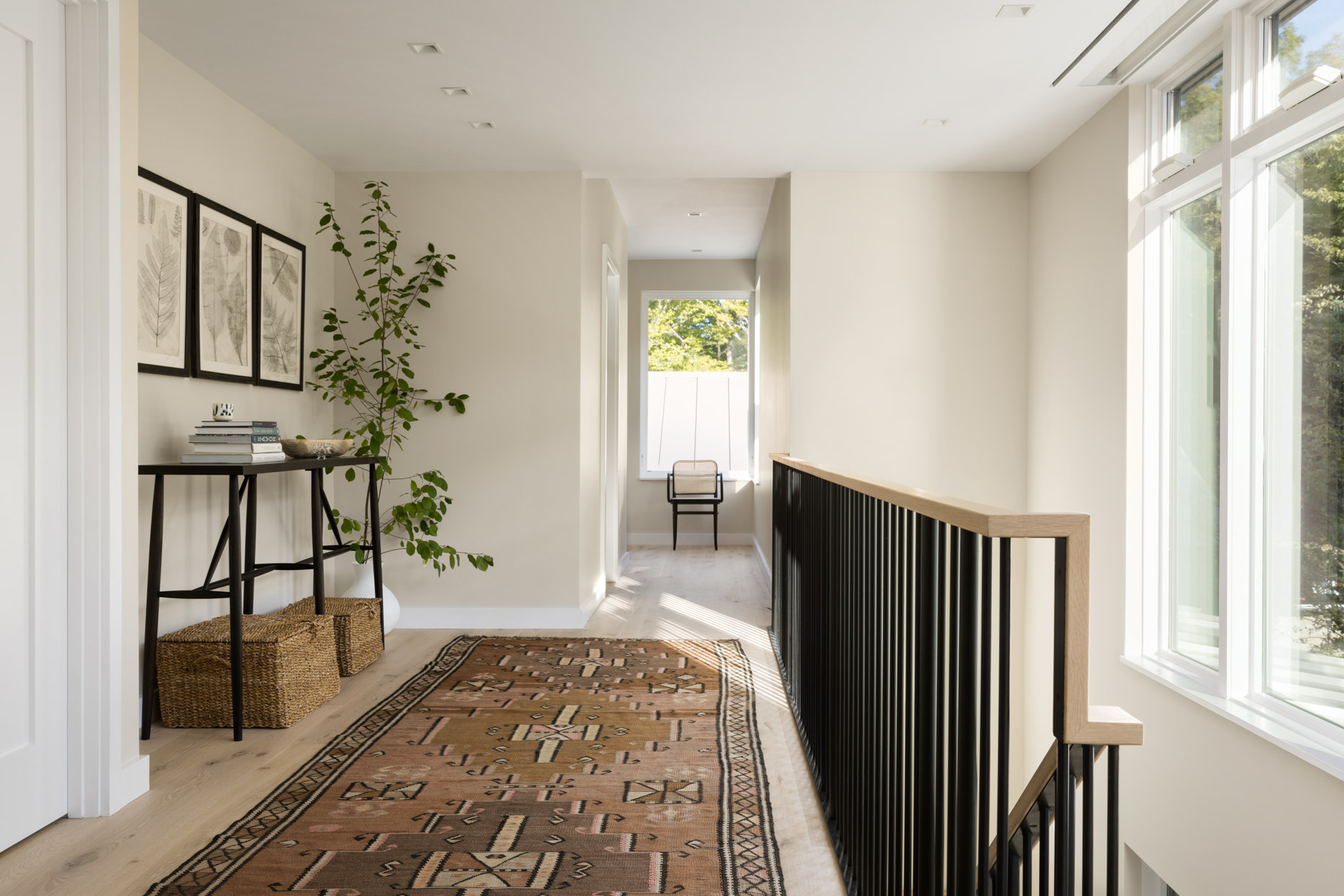
An absolutely stunning modern home with clean, contemporary lines sits on the edge of Maine's beautiful coast. Sprawling over eight thousand square feet of open concept architectural design, it still feels intimate in its individual spaces. The home's most noticeable architectural feature are the windows stretching from floor to ceiling in the entirety of the waterside elevation, creating seamless transitions between indoor and outdoor spaces for family and friends to enjoy. The home is filled with exceptional spaces with natural oak shiplap walls, cozy children's bunk beds, wine storage, and enormous metal fireplace surround.
Each space representing the beauty of a contemporary's minimalist aesthetics and exceptional craftsmanship, while still exuding the warmth and comfort of a loving family's home.
WHITTEN ARCHITECTS - DAVIS SCOTT STUDIO - BLACK BEAR CABINETRY & FINE WOODWORKING - TRENT BELL PHOTOGRAPHY
CONTEMPORARY ISLAND RETREAT - POOL HOUSE
Yarmouth, Maine
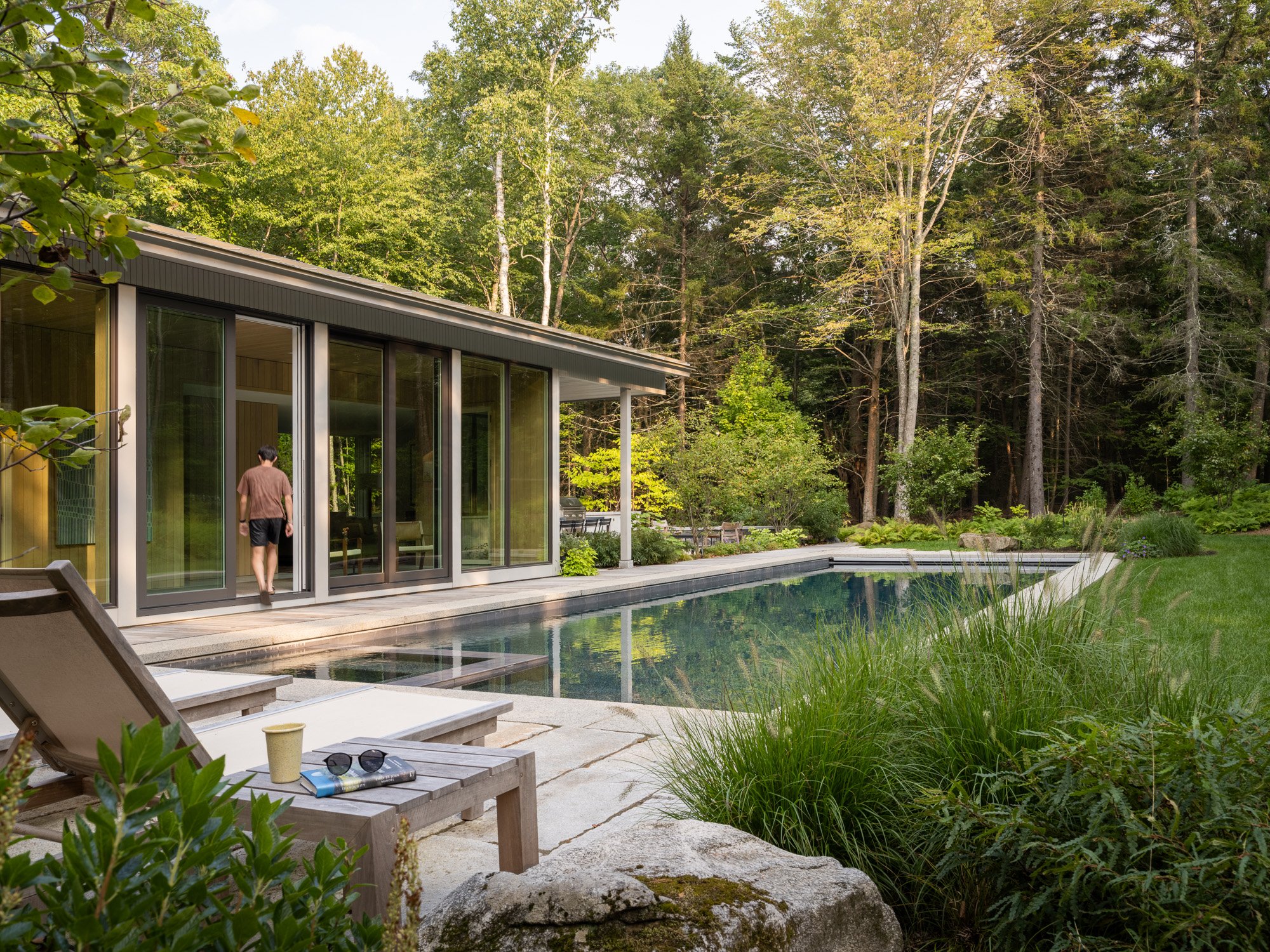
A beautiful pool and pool house addition to the Island Retreat project. The architect mirrored the main home design to create a poolside escape with a wall of glass sliders, a living space clad in natural oak shiplap, clean lines, and a true guest suite oasis. Showcasing the importance of final details, the pool house and pool are anchored into the surroundings with natural elements - stone patios, wood decking and pathways, and plantings - that perfectly complement the architectural design and the home’s environment.
WHITTEN ARCHITECTS - BELHAAKON INTERIOR DESIGN STUDIO - MATTHEW CUNNINGHAM LANDSCAPE DESIGN - TRENT BELL PHOTOGRAPHY
FORESIDE HILL
Cumberland Foreside, Maine
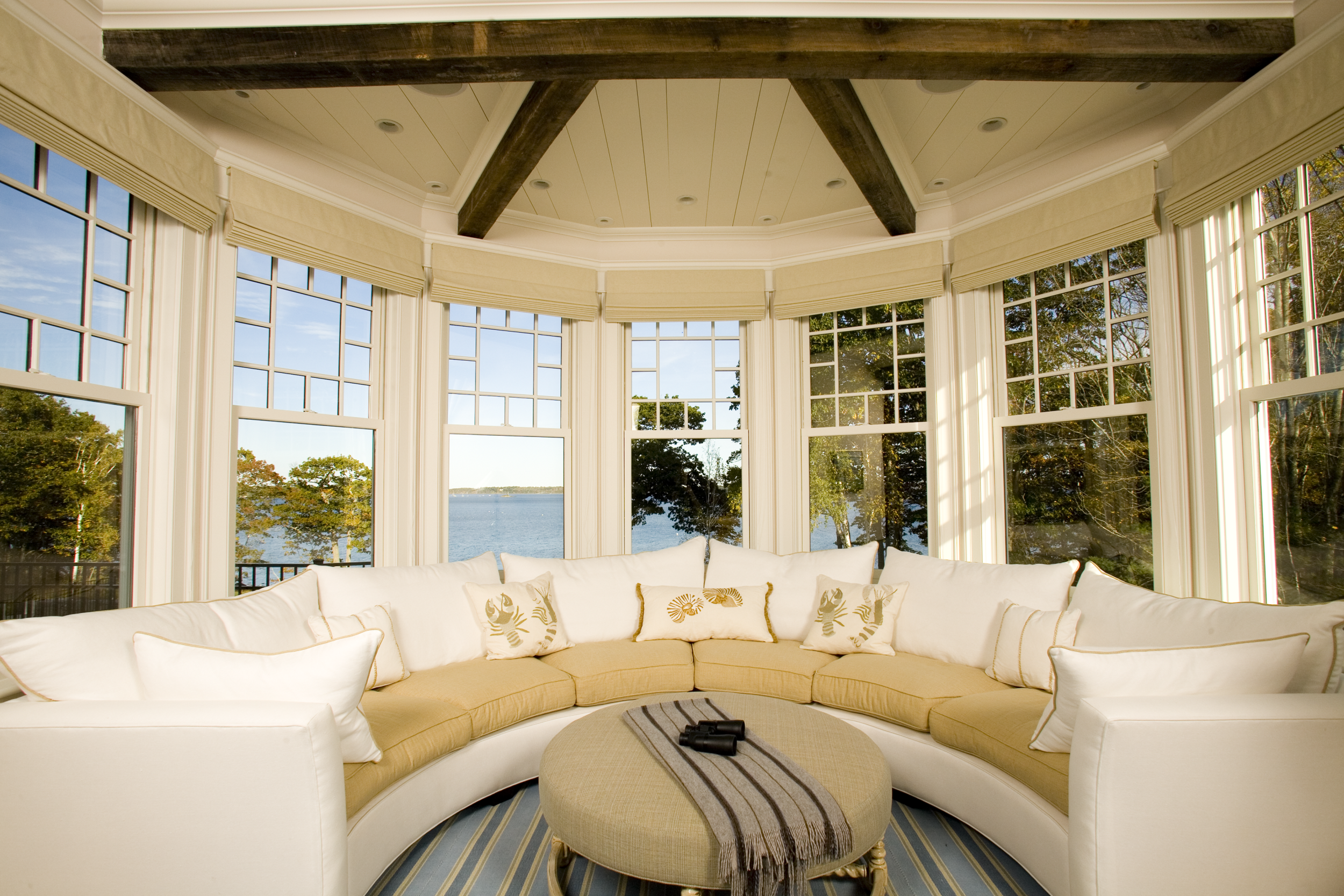
This home’s front elevation is very unassuming, with a detached garage connected by a long colonnade. Its water-side elevation is quite the opposite: it towers over thirty feet upwards, with elaborate stonework reaching the second floor, and a winding stone stairway leading up to a slate patio and stone turret. With an astounding one hundred and nine windows, every room in the house has a water view.
SALMON FALLS ARCHITECTURE - NICOLA'S HOME - BLACK BEAR WOODWORKING & FINE CABINETRY - JEFF SCHER PHOTOGRAPHY
RAT'S NEST
Cumberland Foreside, Maine
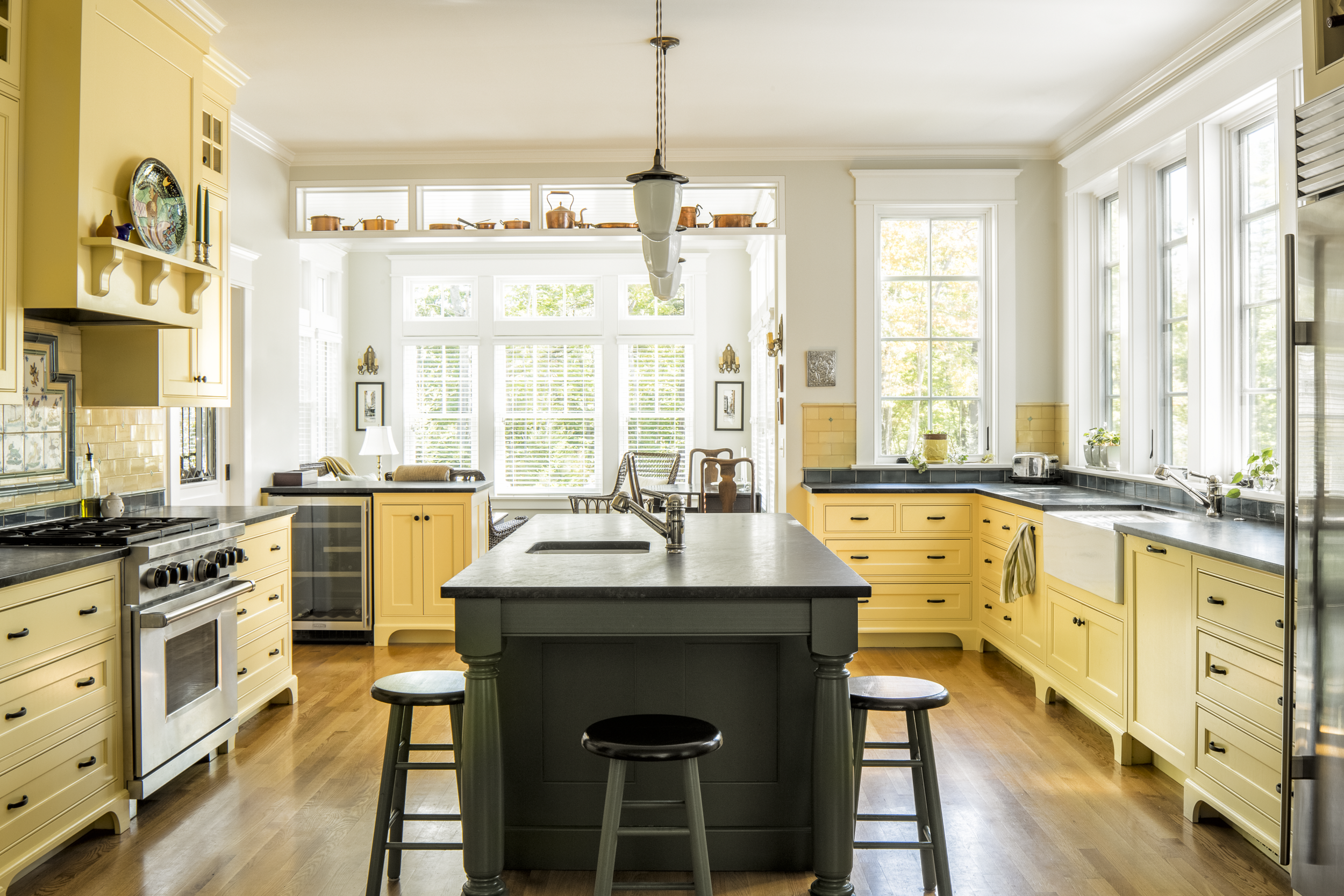
Rat’s Nest may be an unusual name, but it is an ode to this property that has been in the family for generations. The original cottage, which was beyond repair, was removed to make room for the home that stands there now. This home showcases amazing architectural woodworking with wood paneling climbing the formal stairway, tapered columns in the dining room, paneled archways between entertaining spaces, and beaded inset custom kitchen cabinets.
SALMON FALLS ARCHITECTURE - CENTERLINE DESIGN & BUILD - BLACK BEAR WOODWORKING & FINE CABINETRY - JEFF ROBERTS IMAGING
VENTI DI MARI
Yarmouth, Maine

This beautiful home is unique in its blend of traditional shingle-style exterior details, and an interior that brings many modern influences. The home's kitchen is exceptional, with clean contemporary lines complimented by ebony stained American walnut cabinetry, and stunning walnut burl along the island's radius profile. The great room is a statement all on its own with thirty foot ceilings overlooking Maine's coast.
SALMON FALLS ARCHITECTURE - CENTERLINE DESIGN & BUILD - BLACK BEAR WOODWORKING & FINE CABINETRY - JEFF ROBERTS IMAGING
LOWE'S BLUFF
Cumberland Foreside, Maine
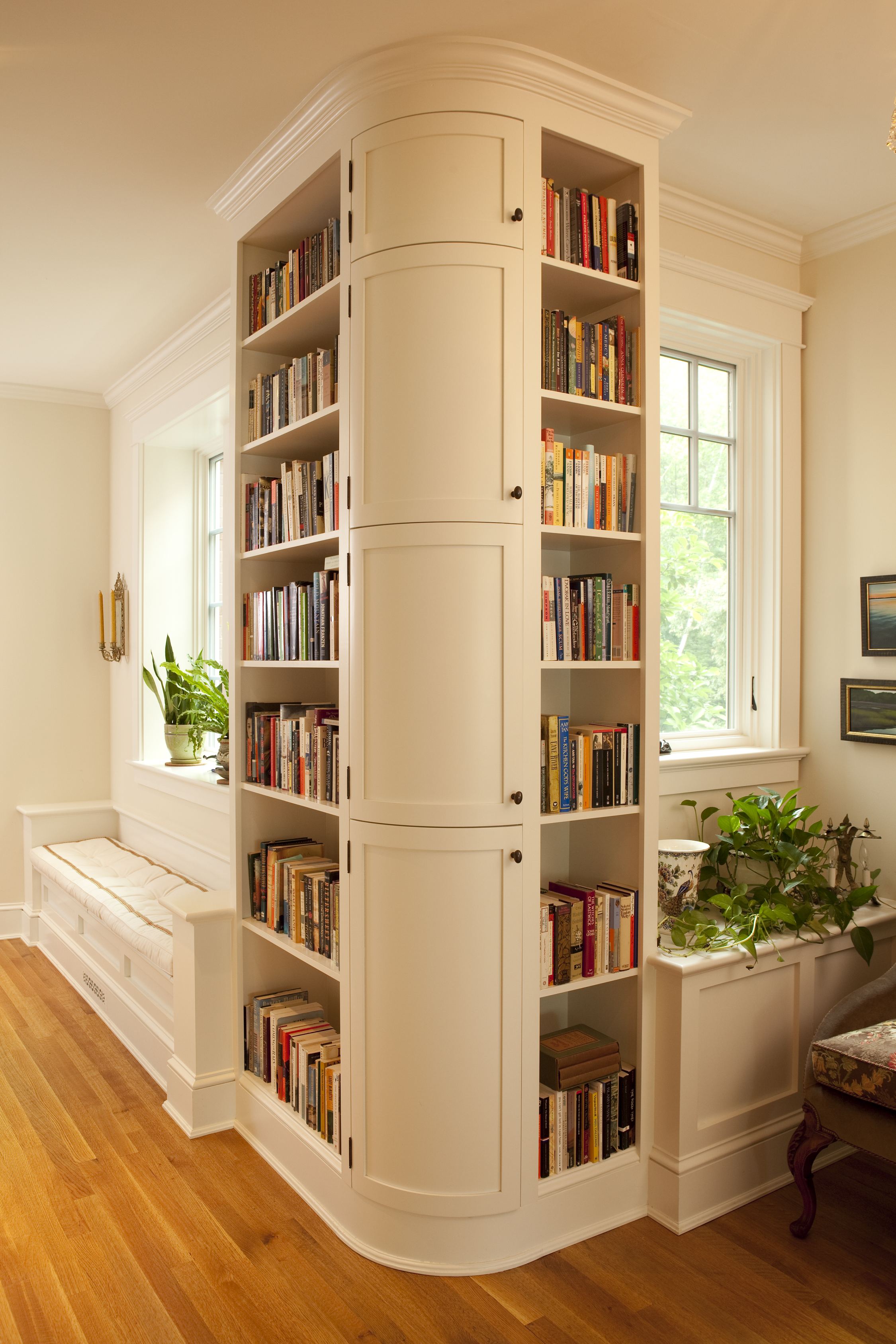
This classic turn of the century Arts and Crafts, John Calvin Stevens inspired home overlooks Casco Bay and stretches over ten thousand square feet of living space. The home’s five bedrooms and six bathrooms can easily accommodate any visiting friends and family of the very family-oriented home owner. One of the bedrooms provides a full nursery, any parent’s dream accommodations for themselves and their newborn.
SALMON FALLS ARCHITECTURE - MARTHA COOLIDGE DESIGN - BLACK BEAR WOODWORKING & FINE CABINETRY - JEFF SCHER PHOTOGRAPHY
BIRCH POINT
Freeport, Maine

This four season vacation home is an Arts and Crafts inspired gambrel, featuring a unique round-ended, wrap-around porch overlooking Haraseeket Bay adorned with large square tapered columns. Throughout its over four thousand square feet of living space, you will find such personal details as an art studio located over the garage, floor to ceiling built-ins in the master bedroom, and a two person sauna in the master bathroom, all complimented by bright and vibrant colors.
KEVIN BROWNE ARCHITECTURE - MARTHA COOLIDGE DESIGN - BLACK BEAR WOODWORKING & FINE CABINETRY - JEFF SCHER PHOTOGRAPHY
GREYSTONE
Yarmouth, Maine
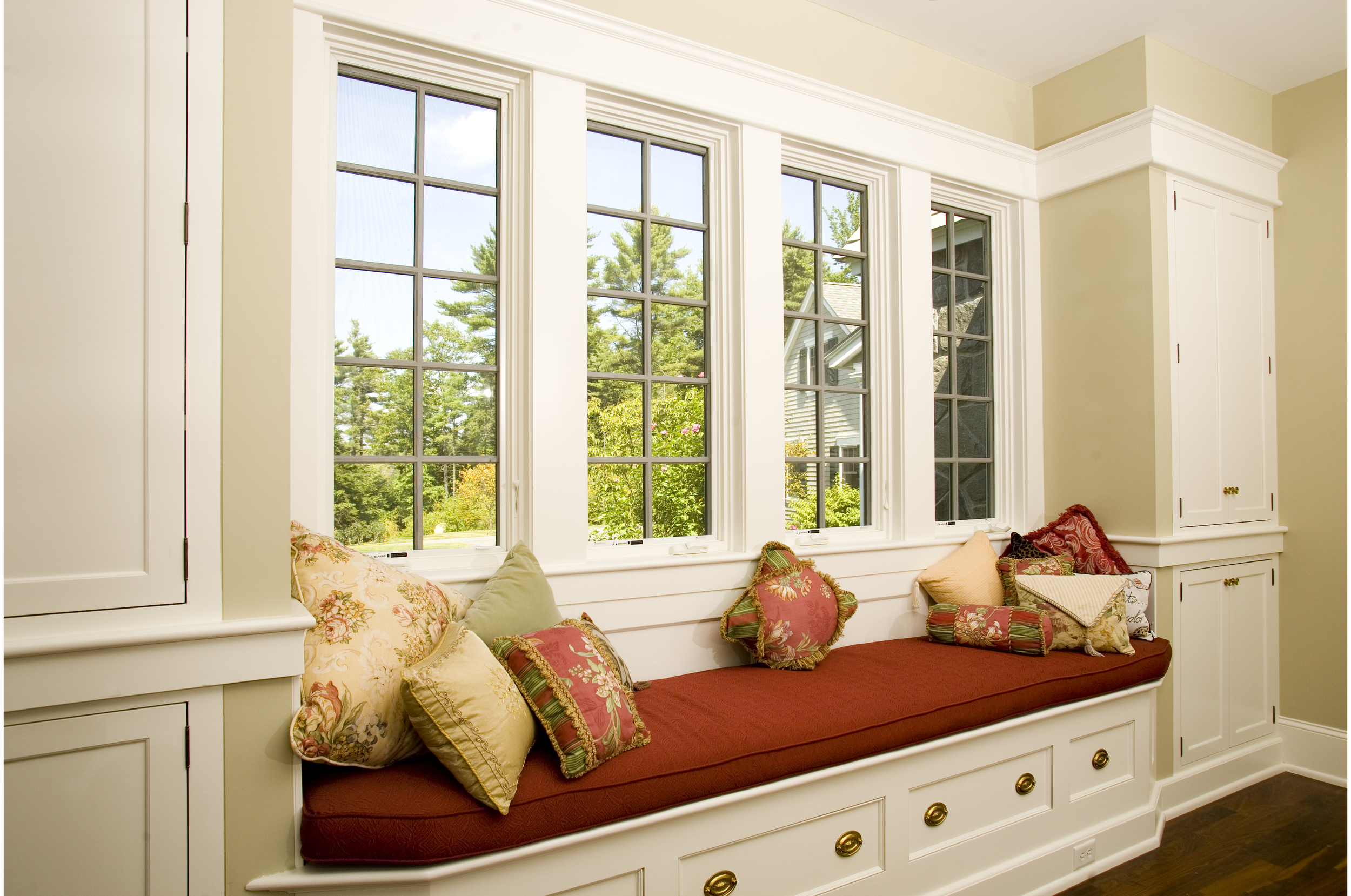
This home is close enough to the sea to see the surf from its second-floor windows yet hidden enough in the Maine woods to remain very private. A beautiful shingle style home with expansive granite stonework across its exterior facade with an interior that is timeless in its traditional, elegant finishes.
SALMON FALLS ARCHITECTURE - MARTHA COOLIDGE DESIGN - BLACK BEAR WOODWORKING & FINE CABINETRY - JEFF SCHER PHOTOGRAPHY









































































































