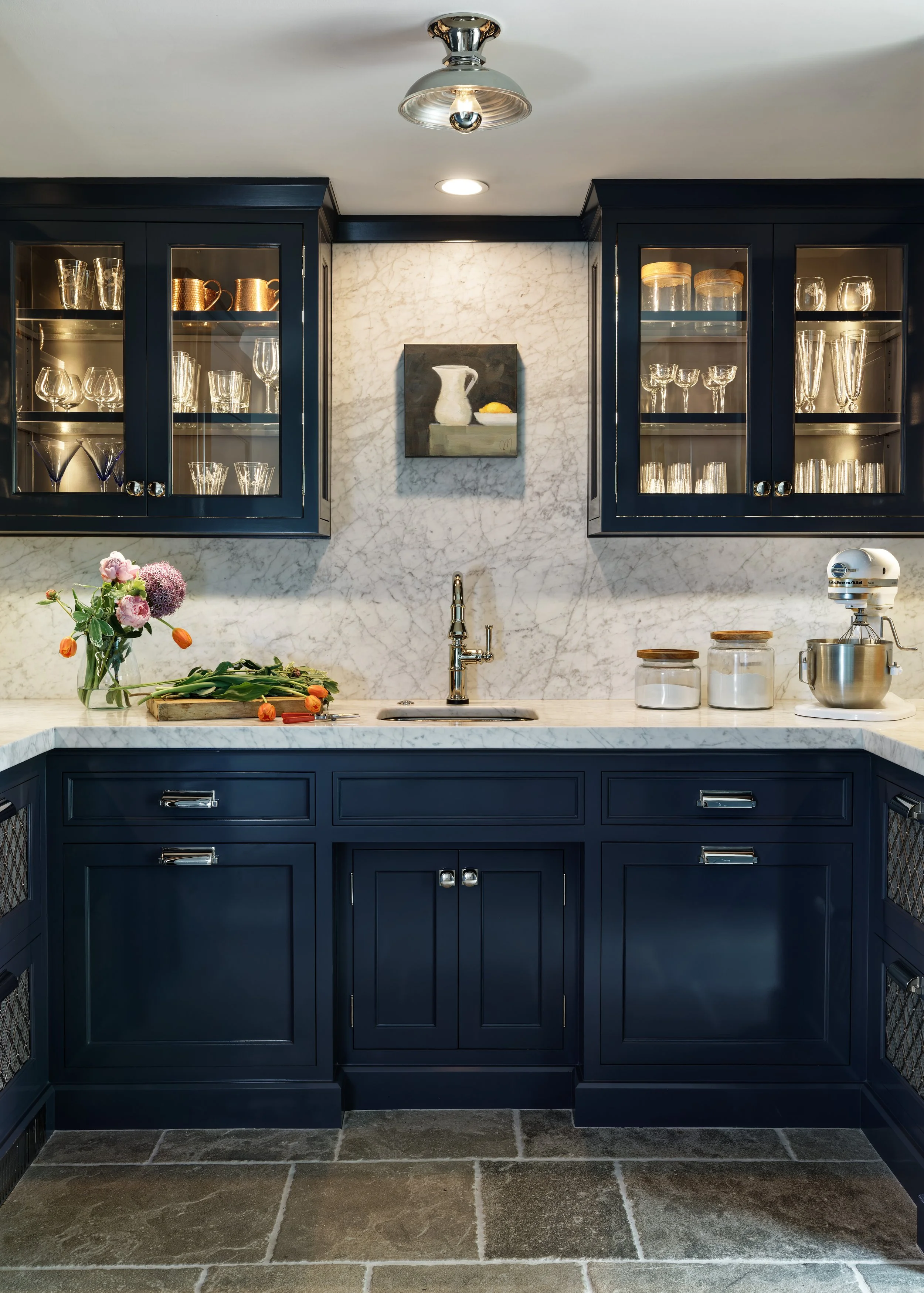
Renovations require an attention to detail which can reinvent an existing space with distinguished, distinct solutions. Maguire Construction has the experience to work with any existing space and transform it into a timeless reflection of your style and personality. We work closely with our clients and any team of professionals to resolve all renovation challenges which ensures that each project is a cohesive effort to encourage smooth transitions through all phases of construction with the highest quality craftsmanship.
MUSSEL COVE
FALMOUTH, Maine
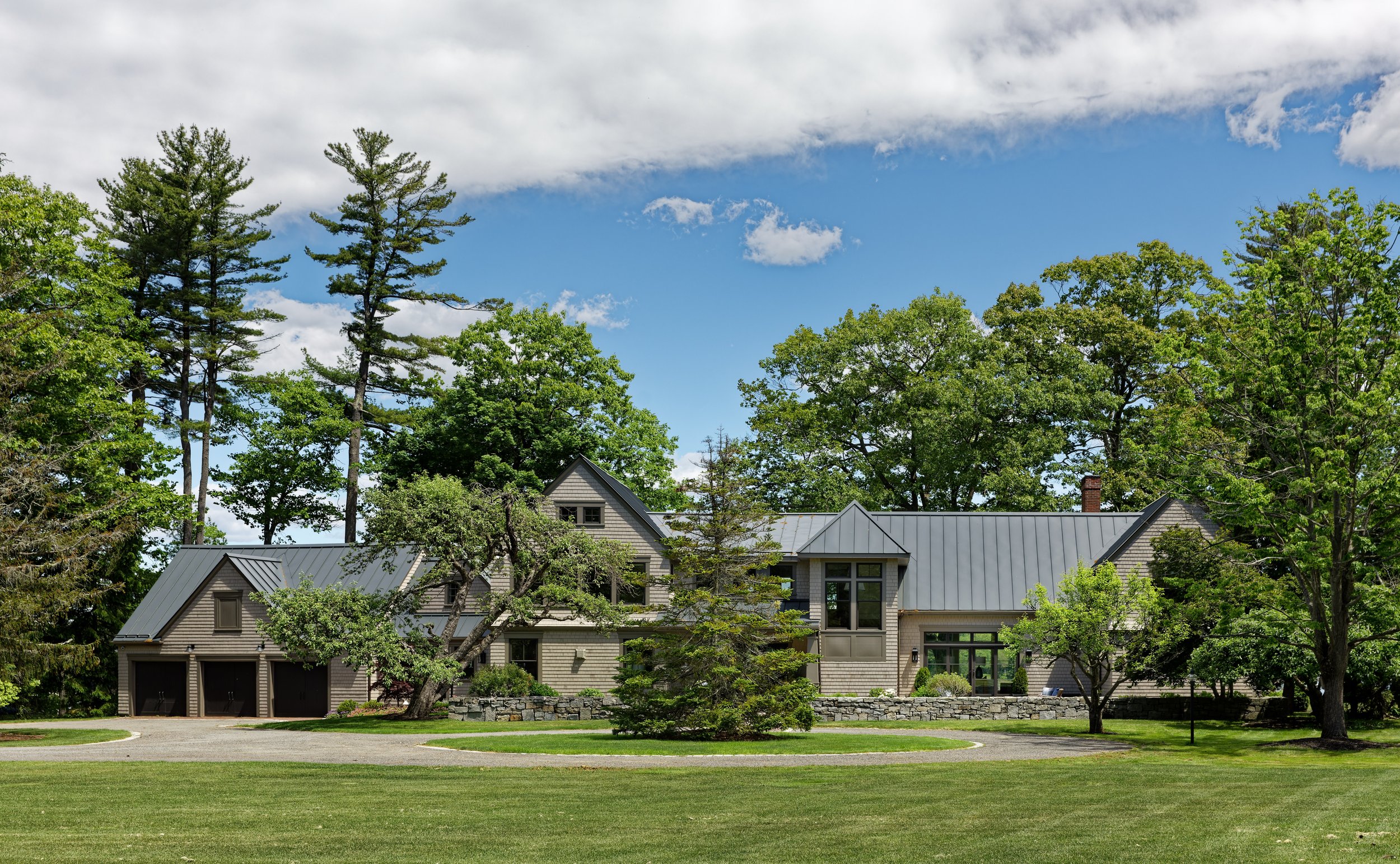
Mussel Cove is a stunning renovation of a classic New Englander home. The middle section of the house was completely removed and artfully redesigned (and reconnected!) to add functionality to the space. With sweeping marina views across the back of the property, capitalizing on the view was a must. Windows and exterior entertaining space regularly unite the homeowners with the coastal setting. The interior plays off of the traditional coastal aesthetic while allowing more contemporary elements to tie in with the design - whether that be the intricate wood paneling leading into the dining room, the metal work of the staircase banister, or the design and furnishing choices - this residence perfectly balances a quintessential Maine home with modern day influences.
KENNEBUNK RIVER ARCHITECTS - e4 INTERIOR DESIGN - AARON THOMPSON ARCHITECTURAL + INTERIOR PHOTOGRAPHY
STONE'S THROW
Cumberland Foreside, Maine

This beautiful ocean view home was a complete remodel of the structure. The most dramatic change in layout was the removal of the home's massive center chimney, relocated to allow for a more open interior concept and amazing sweeping views of Maine's coast. Custom millwork on ceilings and walls, rolling mahogany doors, and unique details such as the over sized day bed make this home feel both comforting and elegant.
NICOLA'S HOME - BLACK BEAR WOODWORKING & FINE CABINETRY - JEFF ROBERTS IMAGING
CASTLE ROCK
Camden, Maine
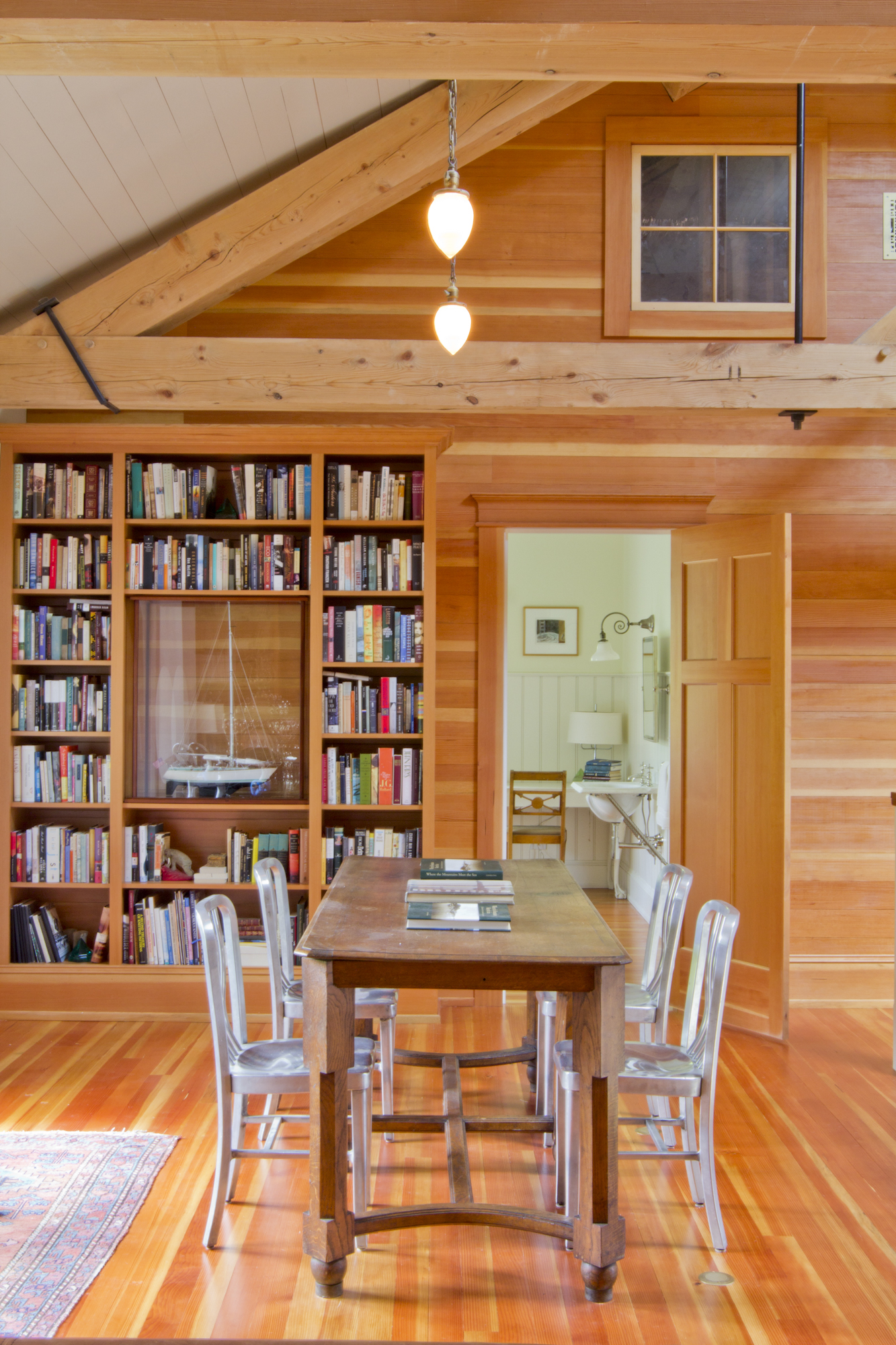
Once the carriage house of a prominent down east Inn, this unique residence has many extraordinary characteristics. Outwardly, the architectural style of the original carriage house was preserved with classic shingle style siding, intricate stone work, and its striking observation tower with a spiral staircase winding its way sixty feet into the air. Interior layout and finishes were completely renovated. The first floor great room is open through the second floor to the roof ridge thirty feet up. The main entrance of the house opens into a three seasons porch with slate floors an and almost entire glass structure overlooking the landscape. The second floor houses the master suite, two guest suites, and a common area.
SCHOLZ & BARCLAY ARCHITECTURE - MARTHA COOLIDGE DESIGN - BLACK BEAR WOODWORKING & FINE CABINETRY
HISTORIC CAPE REMODEL
Falmouth Foreside, Maine
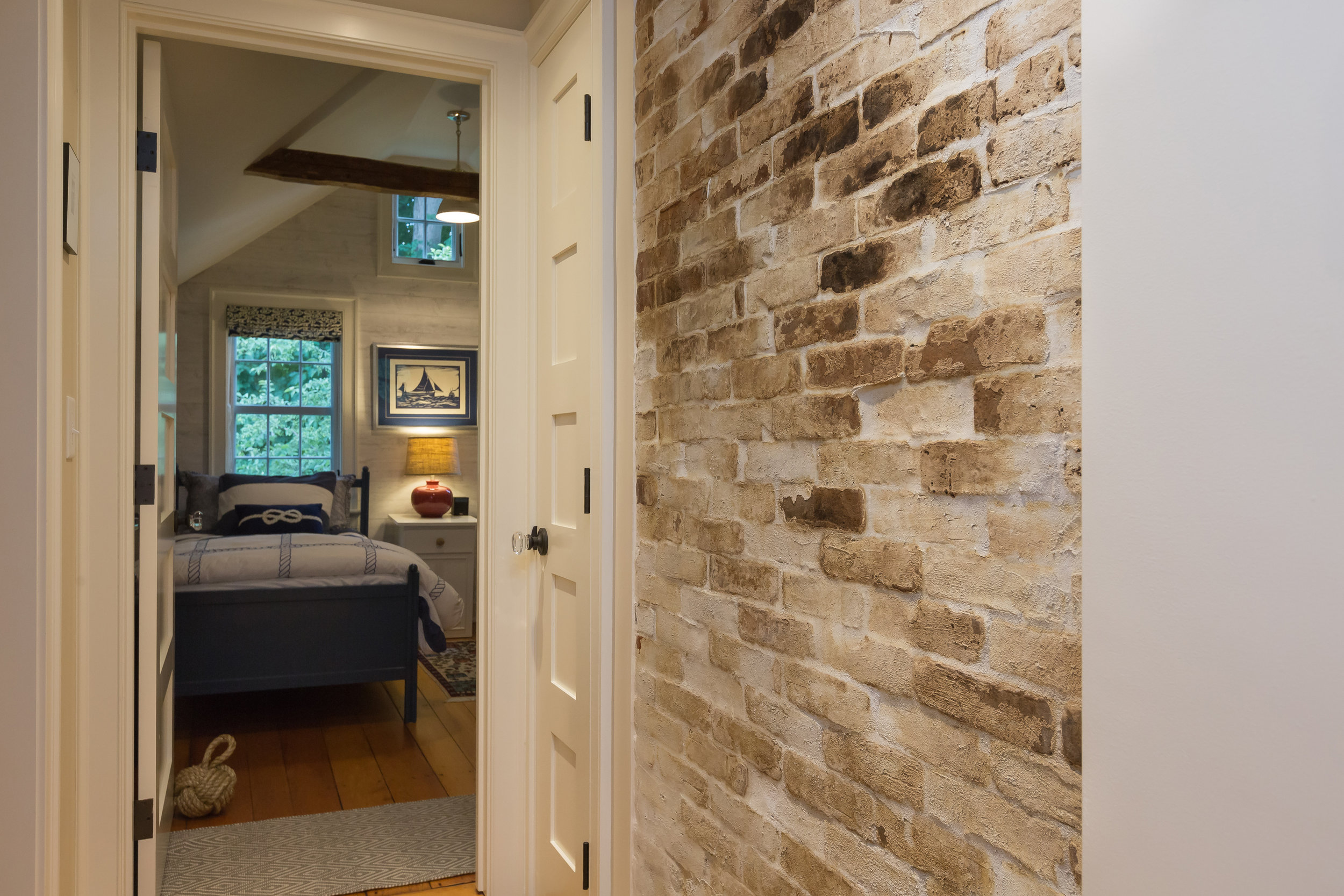
A historic 1700's home in Southern Maine, this project was a unique challenge in maintaining the balance between preserving the home's historic architectural significance while still introducing modern amenities and functionality. The exterior facade was carefully preserved, while the interior was completely updated. The home now has a more open concept, exposed timber in the ceiling, custom cabinetry, and touches on contemporary with accents such as the sliding metal and glass doors. In addition to the renovation of a historical space, a mudroom and garage were built as well to expand the size and functionality of the home.
HARBOR OVERLOOK
Kittery, Maine
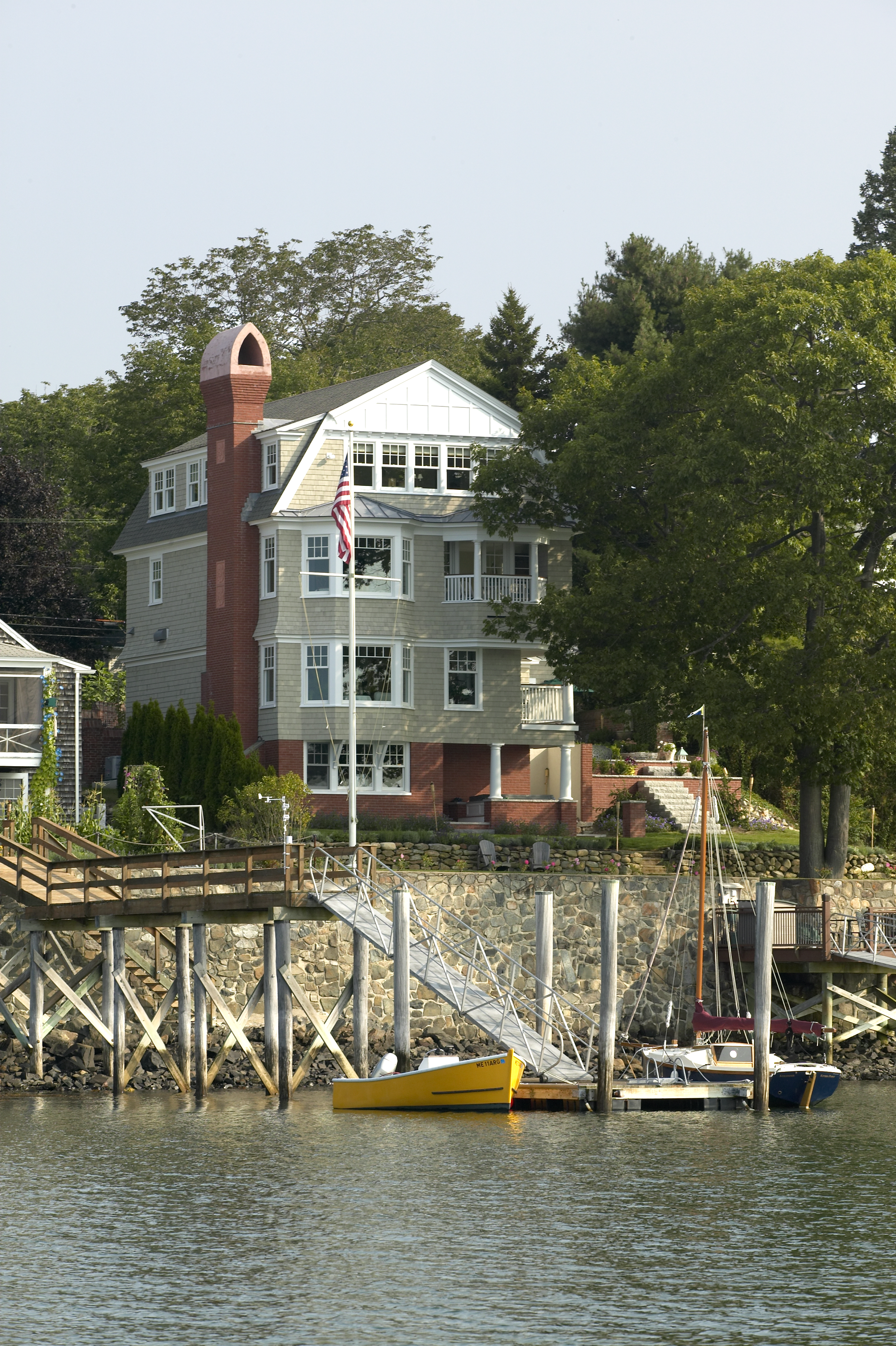
Only seventy five feet from the ocean’s edge, this home stands four stories tall and occupies upwards of 6,700 square feet of living space. Originally built in the early 1900s, redesigned again in the 1980s, this home had a general lack of detail both on interior and exterior elevations. Confined by the home’s existing foot print, this renovation reevaluated its interior layout and was reworked to let each room take advantage of the breathtaking harbor views. The handiwork of our custom cabinet shop and interior finish craftsmen is evident in practically every room: kitchen cabinets, fireplace mantel, china cabinets, bookshelves, hutch, and coffered ceilings.














